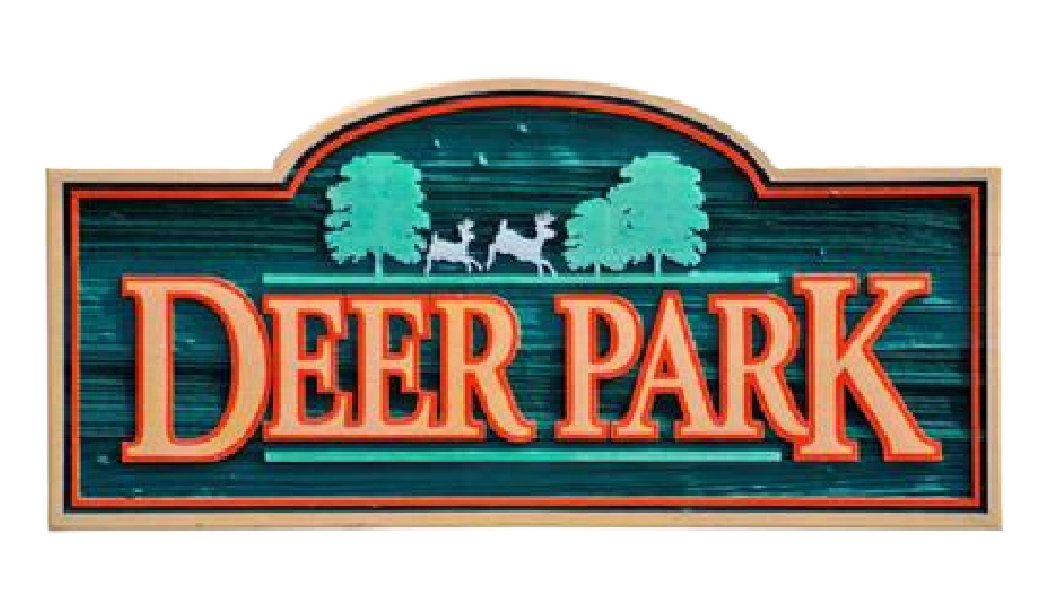Available Floor Plans
Our spacious and comfortable one-car garage floor plan comes complete with three bedrooms, two full baths, a beautiful master suite with a walk-in closet, an eat-in fully-equipped kitchen, a great room with a chic vaulted ceiling and fireplace, a versatile dining/flex room and a large unfinished basement with washer and dryer hookups.
This home is perfectly suited for individuals, couples and bigger families alike. So whether you’re looking to strike out on your own or settle down long-term, living here will completely meet your needs and exceed your expectations.
If you’re looking for a little more garage space, then our two-car garage floor plan is the way to go.
You’ll still enjoy three spacious bedrooms and two full baths, each with generous closet space. You’ll also appreciate having two master suites that are ideal for a roommate situation, a family with a teen or even those of you with live-in in-laws. This floor plan also comes with a fully equipped kitchen with a pantry, a great room with a vaulted ceiling and fireplace, a laundry room with washer and dryer hookups and an additional storage area.
This home is an excellent option for any living arrangement, including families with kids or teenagers, parents with college-aged students who still come home on break or even those with frequent extended family visits.




